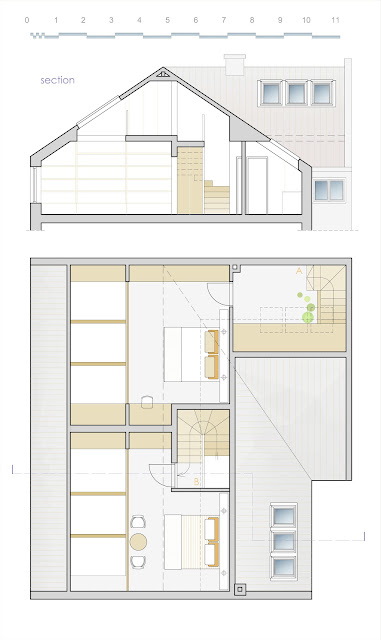I got a mail from a family with two grown-up children. The older son is starting a family of his own so he has moved out some time ago. Younger son is at college, and comes home for holidays, so his bedroom could also be used as a guest room. Parents wanted to make some changes now they will have more time for themselves. They don’t need three bedrooms, but bigger living room with more light. They also want bigger dining space for friends and family gatherings.
PREVIOUS STATE
The big foyer was without any daylight and the living room had only one window. Dining was by the small kitchen and to distant from the living room. There was a long corridor to the three bedrooms. Master bedroom was small, and the apartment had only one bath tub.
RECOMMENDED SOLUTION
FUNCTION
To change anything for the better at first seemed like an impossible mission.
The entrance was positioned at the corner of the apartment, so the corridors were inevitable. Living room needed more light so the only solution was to join two smaller bedrooms to get spacious living room. But then there would be no connection to the kitchen! The lavatory was on our way.
Then I got the idea - if only we could make a passage through the lavatory wall!
That needed some engagements from the investors since they had no original plumbing and ventilation plans. They called a plumber who made a small opening above the lavatory sink to see if the sewage or ventilation blocks were on our way. He examined the inside of the installation block and gave positive opinion. We could make an opening/door about 80cm wide, with only small intervention with one water supply pipe.
And then everything began to take it’s place…
INSPIRATION
Living room:
Honey-color of Cerruti Baleri couch with glossy steel-bars and elegant lines stand out against the white surface. The brick wall texture and terracotta color support the warm atmosphere.
Bedroom:
Cozy corner by the window in the bedroom. Keep it light but warm with Scandinavian sense for wood.
Kitchen:
White kitchen counters and beautiful glossy wood on the cupboard doors reflect the light. Add two bar stools by the window and enjoy a quick snack.
Images: Cerruti Baleri, Bo Bedre, Alno



















































